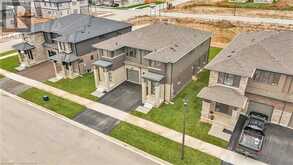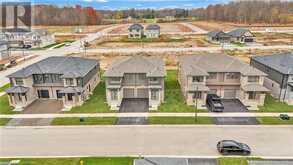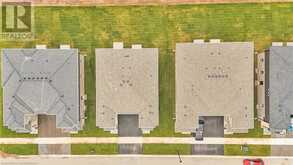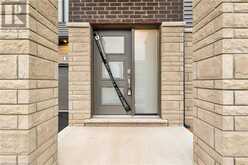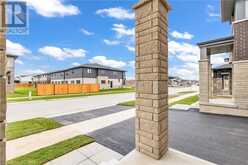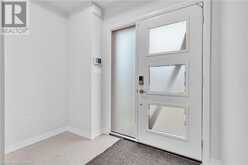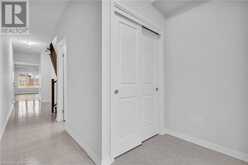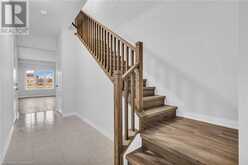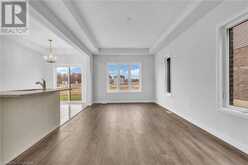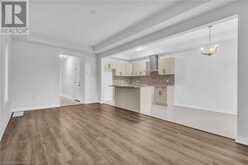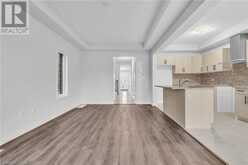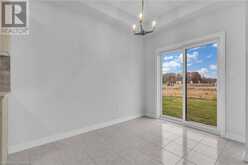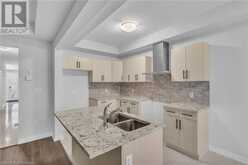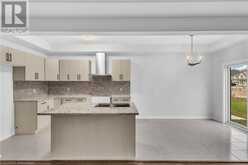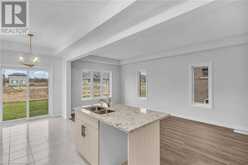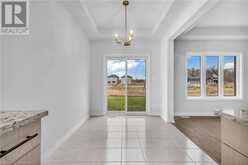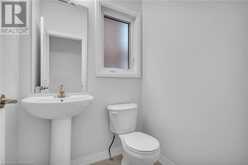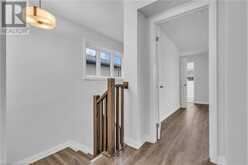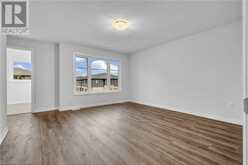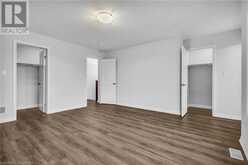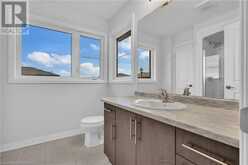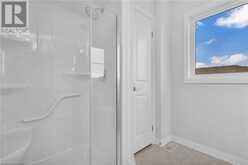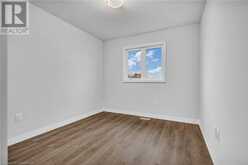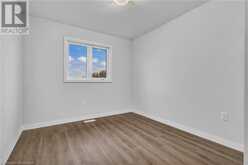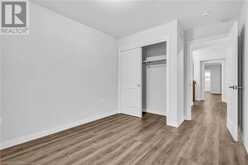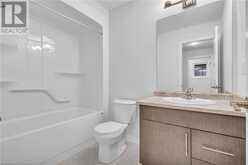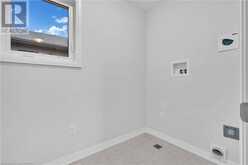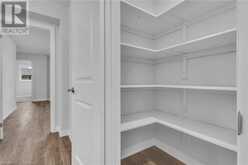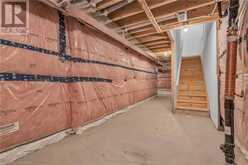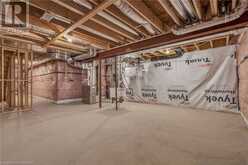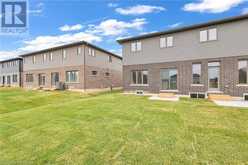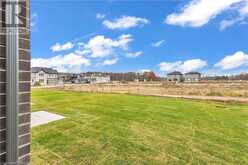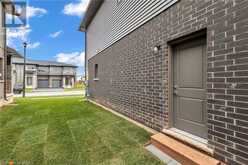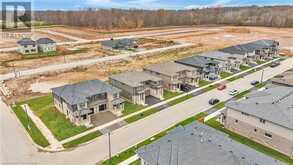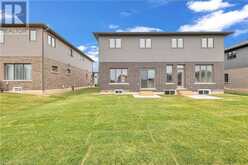80 ACACIA Road, Pelham, Ontario
$2,500 / Monthly
- 3 Beds
- 3 Baths
- 1,721 Square Feet
Brand New, Never-Lived-In Semi-Detached Home! This carpet-free home offers 1,721 sq. ft. of living space with 3 spacious bedrooms, 2.5 bathrooms, and is completely move-in ready. Step through the front door into a welcoming foyer with 9-ft ceilings, which leads past a convenient powder room and elegant hardwood stairs. The main floor features an open-concept living area flooded with natural light from large windows. The modern kitchen boasts an extended breakfast bar on the island, perfect for casual dining, and overlooks the dinette area. It's a space designed for both comfort and entertaining. On the second floor, you’ll find 3 generously sized bedrooms, including a primary suite with a walk-in closet and private ensuite. A shared full bathroom serves the other two bedrooms. Enjoy the convenience of second-floor laundry, complete with a large linen closet for added storage. The unfinished basement includes a separate entrance, offering excellent potential for future development. (id:23309)
- Listing ID: 40680113
- Property Type: Single Family
- Year Built: 2024
Schedule a Tour
Schedule Private Tour
Robert Castañeda would happily provide a private viewing if you would like to schedule a tour.
Match your Lifestyle with your Home
Contact Robert Castañeda, who specializes in Pelham real estate, on how to match your lifestyle with your ideal home.
Get Started Now
Lifestyle Matchmaker
Let Robert Castañeda find a property to match your lifestyle.
Listing provided by RE/MAX Twin City Realty Inc.
MLS®, REALTOR®, and the associated logos are trademarks of the Canadian Real Estate Association.
This REALTOR.ca listing content is owned and licensed by REALTOR® members of the Canadian Real Estate Association. This property for sale is located at 80 ACACIA Road in Pelham Ontario. It was last modified on November 23rd, 2024. Contact Robert Castañeda to schedule a viewing or to discover other Pelham real estate for sale.



