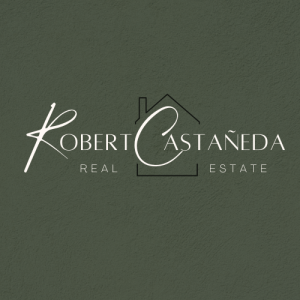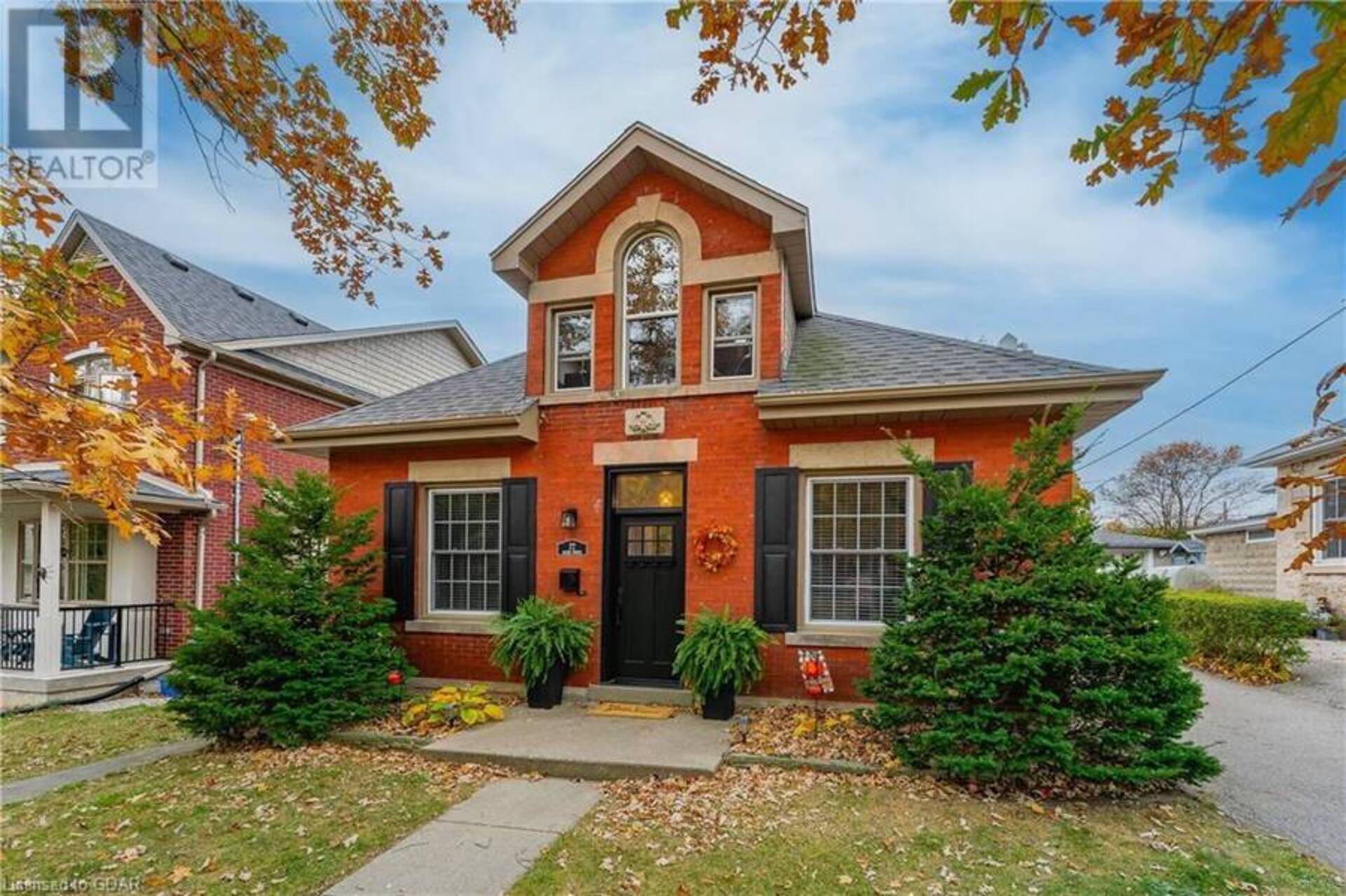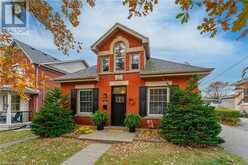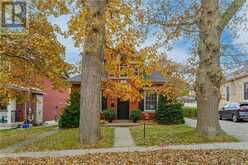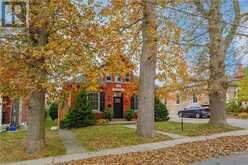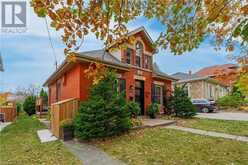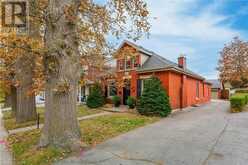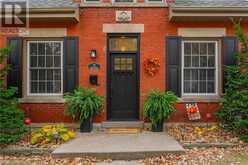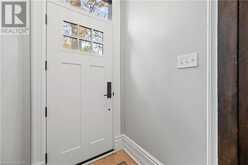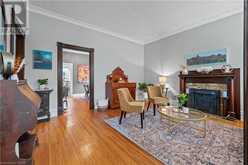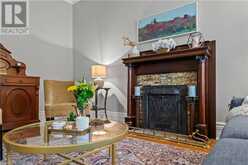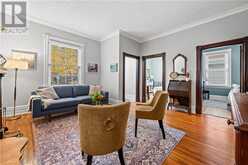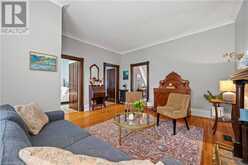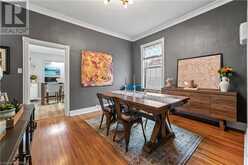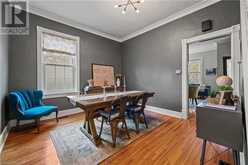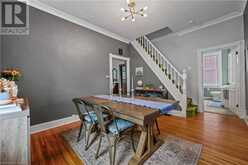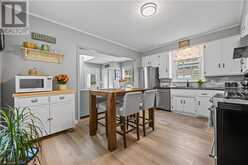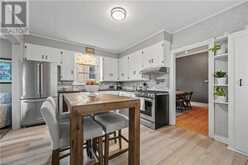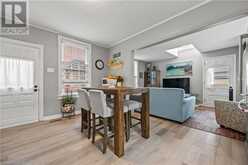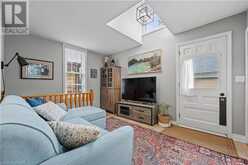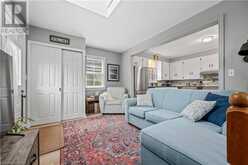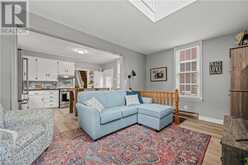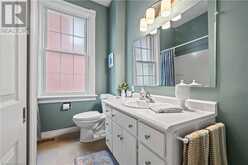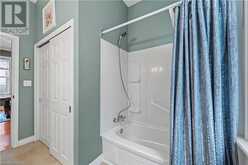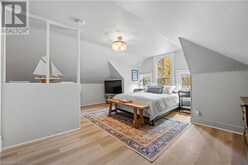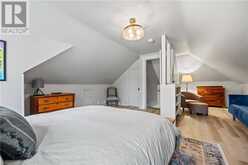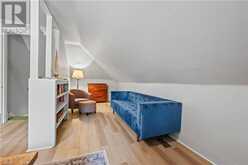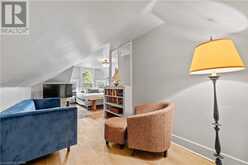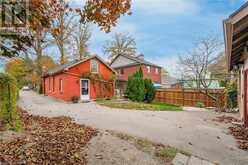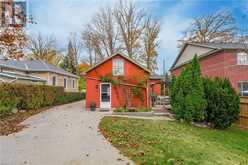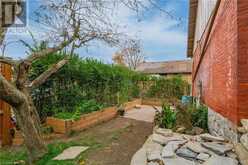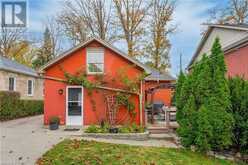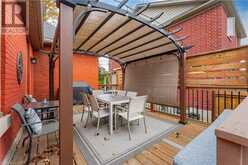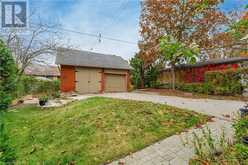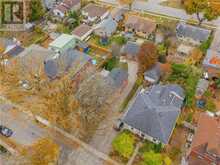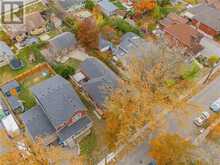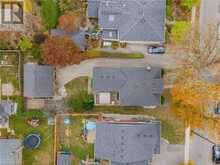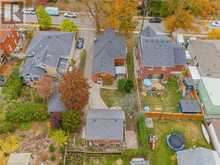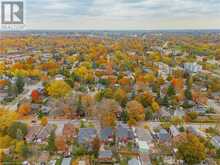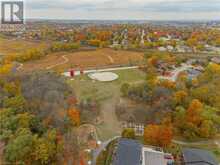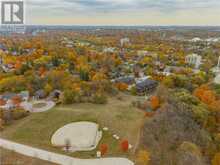77 HEARN Avenue, Guelph, Ontario
$885,000
- 3 Beds
- 1 Bath
- 1,599 Square Feet
Charming Home with Great Curb Appeal in The Junction! Take a drive down Hearn Avenue and marvel at the mature trees, two of which frame the walkway to the front entrance, and what an entrance. The new door system with transom window really makes a statement; notice the architectural stone detail above the door carved by the home’s original owner. Upon entering you will be delighted at the high ceilings, period fireplace (ornamental), crown moldings and heritage paint colour palette. Pass through the dreamy dining room, where style and ambiance come together to create a space perfect for intimate meals or hosting memorable dinner parties, and into the bright kitchen and family room. The appliances are all newer stainless steel and surprise, there is a pot filler! Haven’t you always wanted one, and don’t overlook the adorable spice cabinet. Two lovely bedrooms and a large family bathroom complete the main floor. Upstairs the loft-style primary bedroom provides a private retreat with a unique and open feel. Relax, read, recharge and enjoy sweet dreams here. The double detached brick garage/workshop has potential to convert into a stylish living space, studio, or office (with Municipal approval). Nestled on an extra-deep lot (50 x 129), this property offers endless potential and a flexible floor plan, it is perfect for families, down sizers, people who work from home or people who need creative space. You are only steps from Howitt Park, where you’ll enjoy walking trails, a baseball diamond, a community veggie garden, and the pretty Silver Creek. Meet friends at the local micro brewery just around the corner or take a stroll downtown. This property combines charm, flexibility, and a prime location. Close to parks, trails, and all the amenities you need, it's the perfect balance of nature and convenience. (id:23309)
Open house this Sat, Nov 2nd from 2:00 PM to 4:00 PM.
- Listing ID: 40668537
- Property Type: Single Family
- Year Built: 1895
Schedule a Tour
Schedule Private Tour
Robert Castañeda would happily provide a private viewing if you would like to schedule a tour.
Match your Lifestyle with your Home
Contact Robert Castañeda, who specializes in Guelph real estate, on how to match your lifestyle with your ideal home.
Get Started Now
Lifestyle Matchmaker
Let Robert Castañeda find a property to match your lifestyle.
Listing provided by Royal LePage Royal City Realty Brokerage
MLS®, REALTOR®, and the associated logos are trademarks of the Canadian Real Estate Association.
This REALTOR.ca listing content is owned and licensed by REALTOR® members of the Canadian Real Estate Association. This property for sale is located at 77 HEARN Avenue in Guelph Ontario. It was last modified on October 25th, 2024. Contact Robert Castañeda to schedule a viewing or to discover other Guelph homes for sale.
