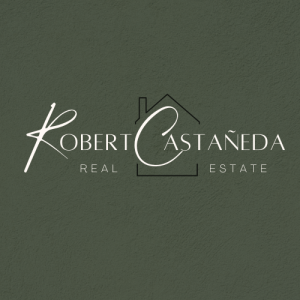545 ELGIN Street, Fergus, Ontario
$799,000
- 5 Beds
- 2 Baths
- 1,878 Square Feet
If you are looking for a Legal Duplex for income or simply a home with a great in-law suite, your search ends here. In a mature neighborhood with wide fenced backyard backing onto the ravine, mature trees including two fruit-producing ones (apple and pear). A open concept living room, diner and kitchen space, additional built-in cabinets in dining, new flooring in entryway and kitchen. There are three bedrooms on the main floor with large closets and also 2 closets in the hallway for additional storage. The lower level, with its own private entrance and walkout to a huge backyard, features 2 bedrooms, 1 bathroom and a large kitchen diner. The laundry facilities are in the basement, but outside the additional apartment. The roof was replaced in 2018 and the furnace in 2022. (id:23309)
- Listing ID: 40735952
- Property Type: Single Family
- Year Built: 1968
Schedule a Tour
Schedule Private Tour
Robert Castañeda would happily provide a private viewing if you would like to schedule a tour.
Match your Lifestyle with your Home
Contact Robert Castañeda, who specializes in Fergus real estate, on how to match your lifestyle with your ideal home.
Get Started Now
Lifestyle Matchmaker
Let Robert Castañeda find a property to match your lifestyle.
Listing provided by PEAK REALTY LTD.
MLS®, REALTOR®, and the associated logos are trademarks of the Canadian Real Estate Association.
This REALTOR.ca listing content is owned and licensed by REALTOR® members of the Canadian Real Estate Association. This property for sale is located at 545 ELGIN Street in Fergus Ontario. It was last modified on June 5th, 2025. Contact Robert Castañeda to schedule a viewing or to discover other Fergus homes for sale.






































