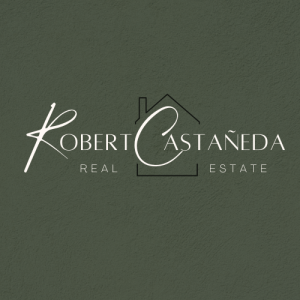506 JAMES STREET, Centre Wellington, Ontario
$2,350,000
- 3 Beds
- 3 Baths
A Private Riverside Retreat in the Heart of Elora- 506 James Street is an extraordinary custom-built home nestled along the Irvine River in one of Elora's most secluded neighbourhoods. Tucked away on a quiet, tree-lined street, this property offers a rare combination of total privacy and walkability to Elora's vibrant downtown.Crafted by a renowned builder, this home showcases timeless design and a thoughtful layout. Every detail inside and out has been professionally designed and maintained to the highest standardsThe homes layout is both elegant and practical, with well-proportioned principal rooms, two staircases for functional flow, and a thoughtful separation of private and shared spaces.The open-concept kitchen overlooks the dining room offering long, serene views of the beautifully landscaped front yard, saltwater pool, and river beyond.The large living room, anchored by a cozy gas fireplace, is perfect for entertaining or relaxing, with views that seamlessly blend indoor and outdoor living.The mudroom offers built in laundry and a four piece bath.Upstairs, the spacious family room features soaring ceilings, a gas fireplace, and a Juliet balcony overlooking the private side yard. The primary bedroom suite includes two walk-in closets, an ensuite, and peaceful views of the lush front yard. Two additional bedrooms offer privacy and space, sharing a beautifully updated three-piece bathroom. In addition, the lower level offers a finished recreational room. Step outside to a true backyard oasis by Creo Landscaping. The outdoor space features: a professionally built saltwater pool, multiple seating areas across tiered levels, a built-in BBQ and retractable awning for entertaining, a full Sonos sound system, stunning hand-laid dry stone walls and low-maintenance perennial gardens. Whether you're lounging by the pool, hosting dinner with family and friends, or enjoying a quiet morning coffee, every inch of the outdoor space is designed for beauty and tranquility. (id:23309)
- Listing ID: X12439410
- Property Type: Single Family
Schedule a Tour
Schedule Private Tour
Robert Castañeda would happily provide a private viewing if you would like to schedule a tour.
Match your Lifestyle with your Home
Contact Robert Castañeda, who specializes in Centre Wellington real estate, on how to match your lifestyle with your ideal home.
Get Started Now
Lifestyle Matchmaker
Let Robert Castañeda find a property to match your lifestyle.
Listing provided by Coldwell Banker Neumann Real Estate
MLS®, REALTOR®, and the associated logos are trademarks of the Canadian Real Estate Association.
This REALTOR.ca listing content is owned and licensed by REALTOR® members of the Canadian Real Estate Association. This property for sale is located at 506 JAMES STREET in Elora Ontario. It was last modified on October 2nd, 2025. Contact Robert Castañeda to schedule a viewing or to discover other Elora properties for sale.



















































