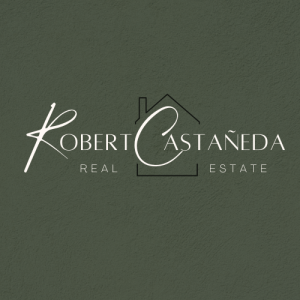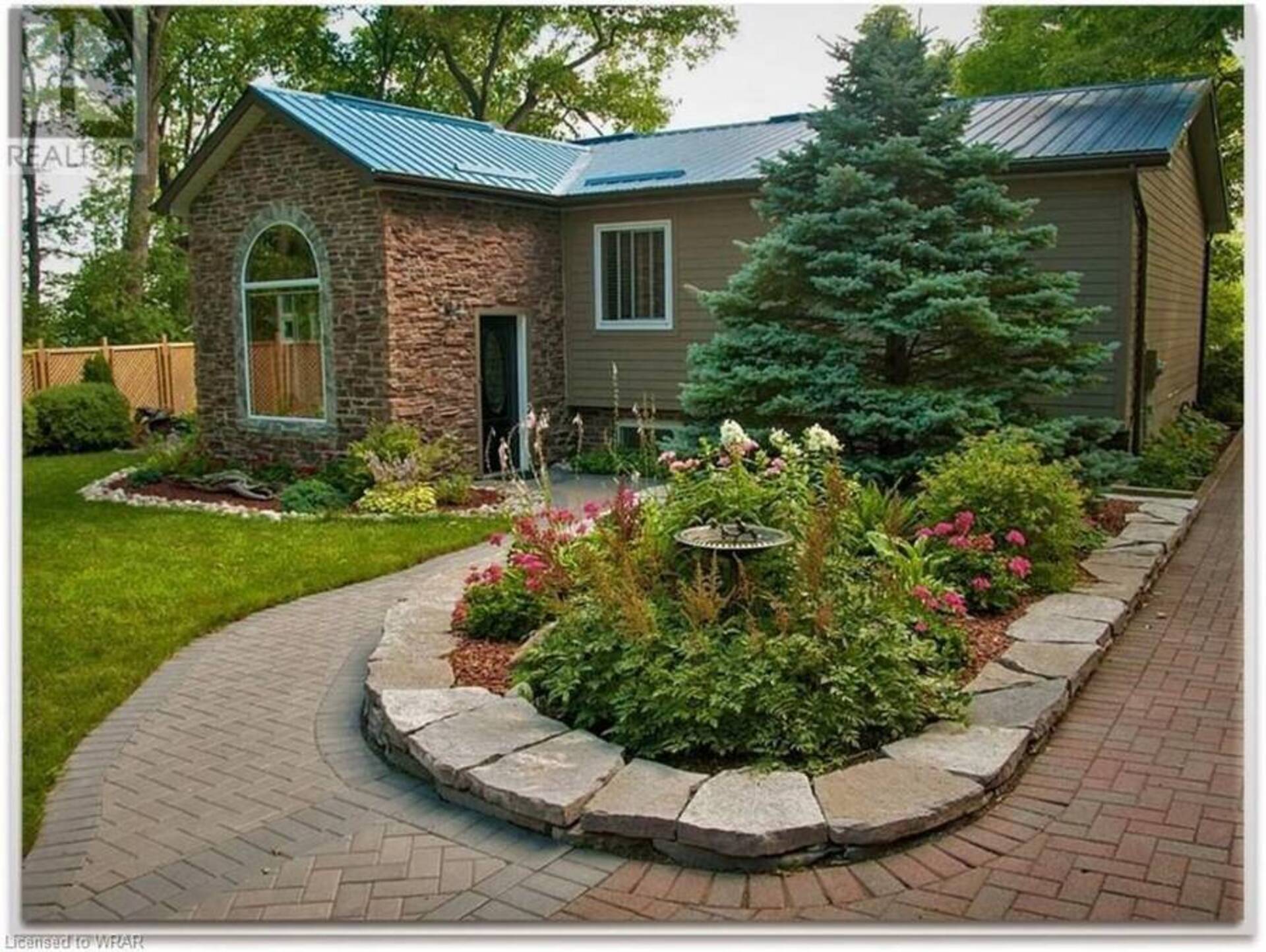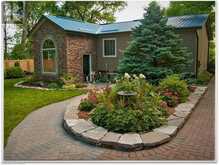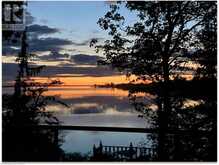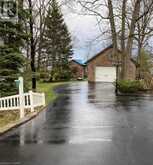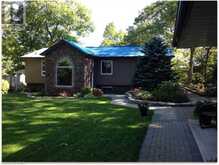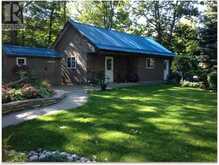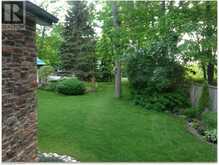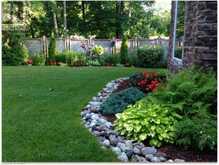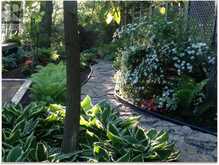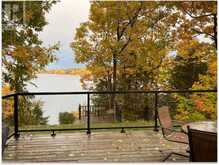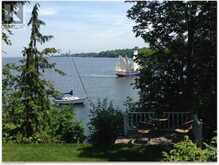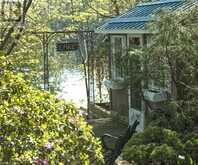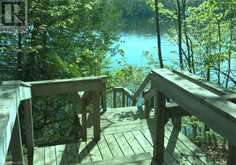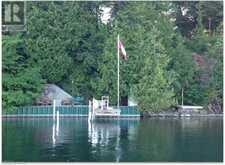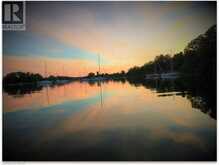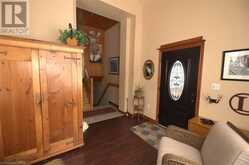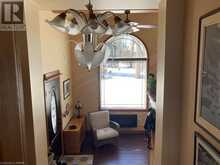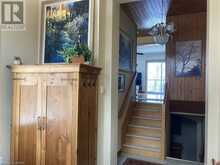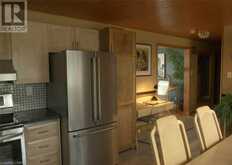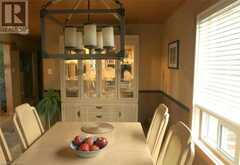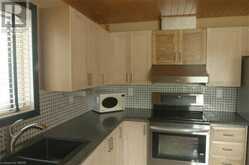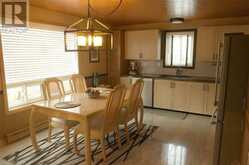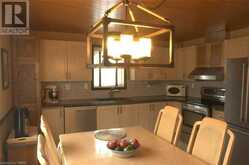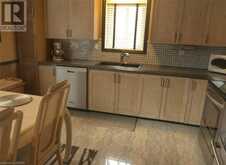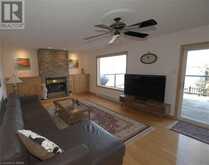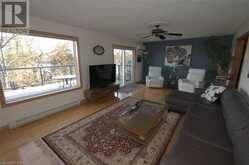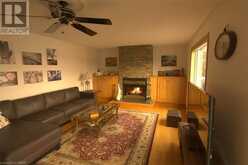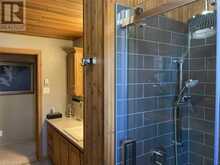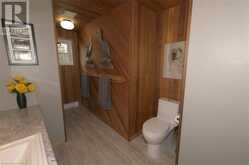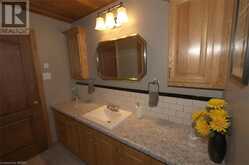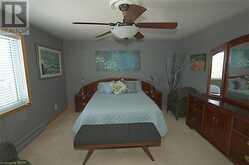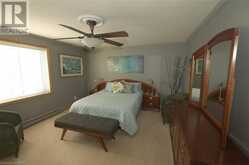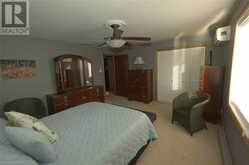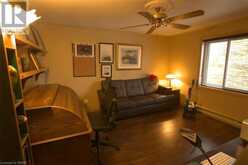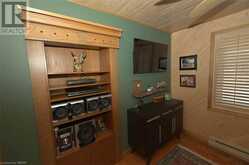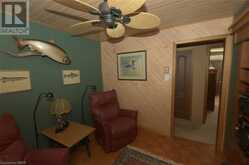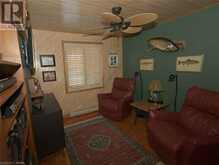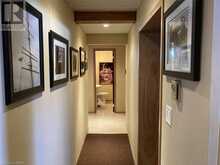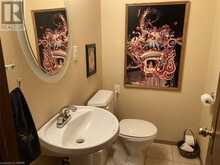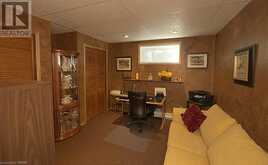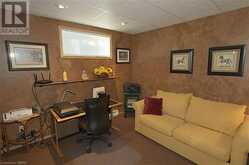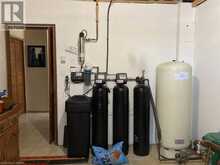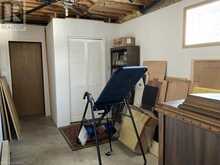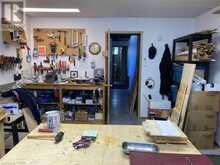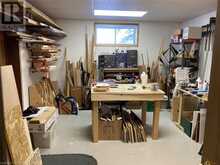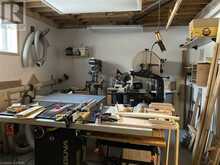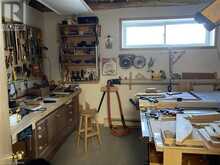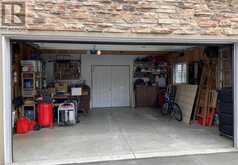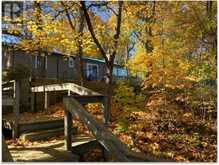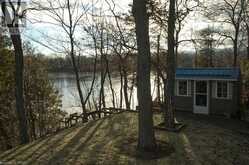333 PRINYERS Cove, Picton, Ontario
$925,000
- 2 Beds
- 2 Baths
- 2,325 Square Feet
For more info on this property, please click the Brochure button below. Lake living at its finest! One of the most distinct and unique communities inside Prince Edward County. 100' of lake frontage on Prinyer’s Cove - well known as a safe haven for boaters. Watch sailboats and motorboats enter the cove from the living room, spacious house deck, back lawn deck, or from the 46' protected deck at the waters edge. Moor your own boat in front of the property, on the included deep water mooring or at the marina within the cove. Cantilever dock system, custom yardarm on deck, a boat lift for light aluminum boat or dingy and electrical power. Charming bungalow with stone facing, cement siding and steel roof. ½ acre lot with mature trees, landscaped gardens and abundant wildlife makes for a very private setting. Separate garage with side porch & separate entry door into a generously sized heated room. Perfect for artist studio or workshop! Modern eat-in kitchen with marble floor tiles, oak ceiling, custom ash cabinet door upgrades, and abundant storage. Large window overlooks the treed yard. Living area /great room has exceptional water views, stone-clad, wood burning fireplace flanked by custom built oak cabinets. Sliding doors take you onto a glass-railed deck where you can spend hours relaxing, entertaining or watching watercraft. Main floor bathroom has oak cupboards and is decorated with cedar panelling on ceiling and walls. Two main floor bedrooms have large windows and the third room is currently used as a snug/den with pickled-pine paneling on ceiling and walls. California wooden shudders and custom built-in shelving unit replaces the closet. Basement has eight-foot ceilings with a family room. 3 Workrooms which could easily be converted to additional living area or bedrooms. Utility room/ Washroom and walkout to backyard. Complete whole-house water treatment/filtration system. (id:23309)
- Listing ID: 40395038
- Property Type: Single Family
- Year Built: 1988
Schedule a Tour
Schedule Private Tour
Robert Castañeda would happily provide a private viewing if you would like to schedule a tour.
Match your Lifestyle with your Home
Contact Robert Castañeda, who specializes in Picton real estate, on how to match your lifestyle with your ideal home.
Get Started Now
Lifestyle Matchmaker
Let Robert Castañeda find a property to match your lifestyle.
Listing provided by Easy List Realty
MLS®, REALTOR®, and the associated logos are trademarks of the Canadian Real Estate Association.
This REALTOR.ca listing content is owned and licensed by REALTOR® members of the Canadian Real Estate Association. This property for sale is located at 333 PRINYERS Cove in Picton Ontario. It was last modified on February 26th, 2024. Contact Robert Castañeda to schedule a viewing or to discover other Picton homes for sale.
