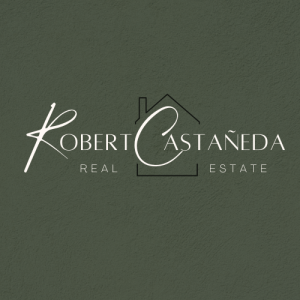23 RICHMOND Avenue, Kitchener, Ontario
$799,900
- 3 Beds
- 2 Baths
- 1,609 Square Feet
This ultra sophisticated, extensively renovated three-bedroom century home sits near the top of a cul-de-sac in one of the most desirable neighbourhoods in historic Downtown Kitchener. 23 Richmond Ave backs directly onto the urban oasis that is Victoria Park, and is positioned perfectly to be recalibrated as a stylish single-family home – a transition easily accomplished by the removal of non-structural walls in the current entryway to the upstairs unit. The current owner has made the most of both their career in architecture and passion for local history in sparing no detail either inside or out, upstairs or down - making the living spaces spread across three levels an absolute pleasure to be immersed in. Buyers with an ecologically conscious approach are sure to feel right at home with the energy efficient features found in every aspect of this property. Full R30+ insulation guarantees warmth in the winter and cool comfort in the summer, an efficient touch complimented by extensive heated flooring and radiant heating provided by the brand-new gas-powered water tank. There's no need for a furnace in this plaster-free smart home, which also boasts efficient designer lighting throughout, and ethernet/co-ax accessibility in practically every room. Each unit is currently independently climate controlled, with separate ERVs in both washrooms; energy saving measures sure to be appreciated in a single family residence. Enjoy peace of mind in all-newer wiring and plumbing, as well as an absolute bounty of space for storage or hobbies in the dry-as-a-bone basement. Putting down roots in this DTK location will have you steps from the brand-new boathouse on Victoria Park Lake, a short 5-minute jaunt from the workplaces, restaurants, boutiques and civic amenities of downtown, and occupying the best seats in the house for the parks’ numerous cultural festivals. Its unlikely that you're going to find another home like this one anytime soon, so don't miss out! (id:23309)
- Listing ID: 40746965
- Property Type: Single Family
- Year Built: 1900
Schedule a Tour
Schedule Private Tour
Robert Castañeda would happily provide a private viewing if you would like to schedule a tour.
Match your Lifestyle with your Home
Contact Robert Castañeda, who specializes in Kitchener real estate, on how to match your lifestyle with your ideal home.
Get Started Now
Lifestyle Matchmaker
Let Robert Castañeda find a property to match your lifestyle.
Listing provided by Chestnut Park Realty Southwestern Ontario Limited
MLS®, REALTOR®, and the associated logos are trademarks of the Canadian Real Estate Association.
This REALTOR.ca listing content is owned and licensed by REALTOR® members of the Canadian Real Estate Association. This property for sale is located at 23 RICHMOND Avenue in Kitchener Ontario. It was last modified on July 11th, 2025. Contact Robert Castañeda to schedule a viewing or to discover other Kitchener homes for sale.



















































