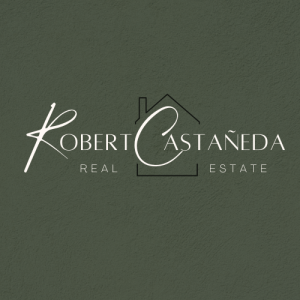20 JACOB GINGRICH Drive, Kitchener, Ontario
$2,199,000
- 5 Beds
- 5 Baths
- 5,376 Square Feet
Classic European elegance meets contemporary - transitional, timeless sophistication in Deer Ridge luxury estates. Boasting over 5300 feet of living space. Ability to provide nanny suite accommodations. Triple car garage. 5 bedrooms 5 baths including two full ensuites and a Jack and Jill bath. Amazing huge high-end rich dark wood kitchen, & huge dinette for hosting large parties and family gatherings. Built-in oven/gas stove top. Walk-out to covered porch w/gas line BBQ. 10 foot ceilings on the main floor and 9 foot ceilings on the second level. Fully finished walk-up basement to garage. Ideal for In-law or older children set-up with bedroom and full bathroom. High-end finishes throughout including ALL solid wood doors, an abundance of travertine stone and beautiful, rich looking millwork. (id:23309)
- Listing ID: 40704029
- Property Type: Single Family
- Year Built: 2011
Schedule a Tour
Schedule Private Tour
Robert Castañeda would happily provide a private viewing if you would like to schedule a tour.
Match your Lifestyle with your Home
Contact Robert Castañeda, who specializes in Kitchener real estate, on how to match your lifestyle with your ideal home.
Get Started Now
Lifestyle Matchmaker
Let Robert Castañeda find a property to match your lifestyle.
Listing provided by RE/MAX TWIN CITY REALTY INC.
MLS®, REALTOR®, and the associated logos are trademarks of the Canadian Real Estate Association.
This REALTOR.ca listing content is owned and licensed by REALTOR® members of the Canadian Real Estate Association. This property for sale is located at 20 JACOB GINGRICH Drive in Kitchener Ontario. It was last modified on March 11th, 2025. Contact Robert Castañeda to schedule a viewing or to discover other Kitchener homes for sale.



















































