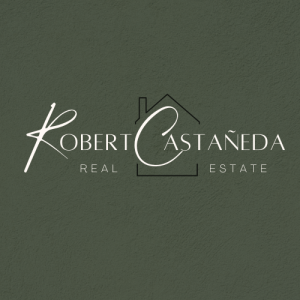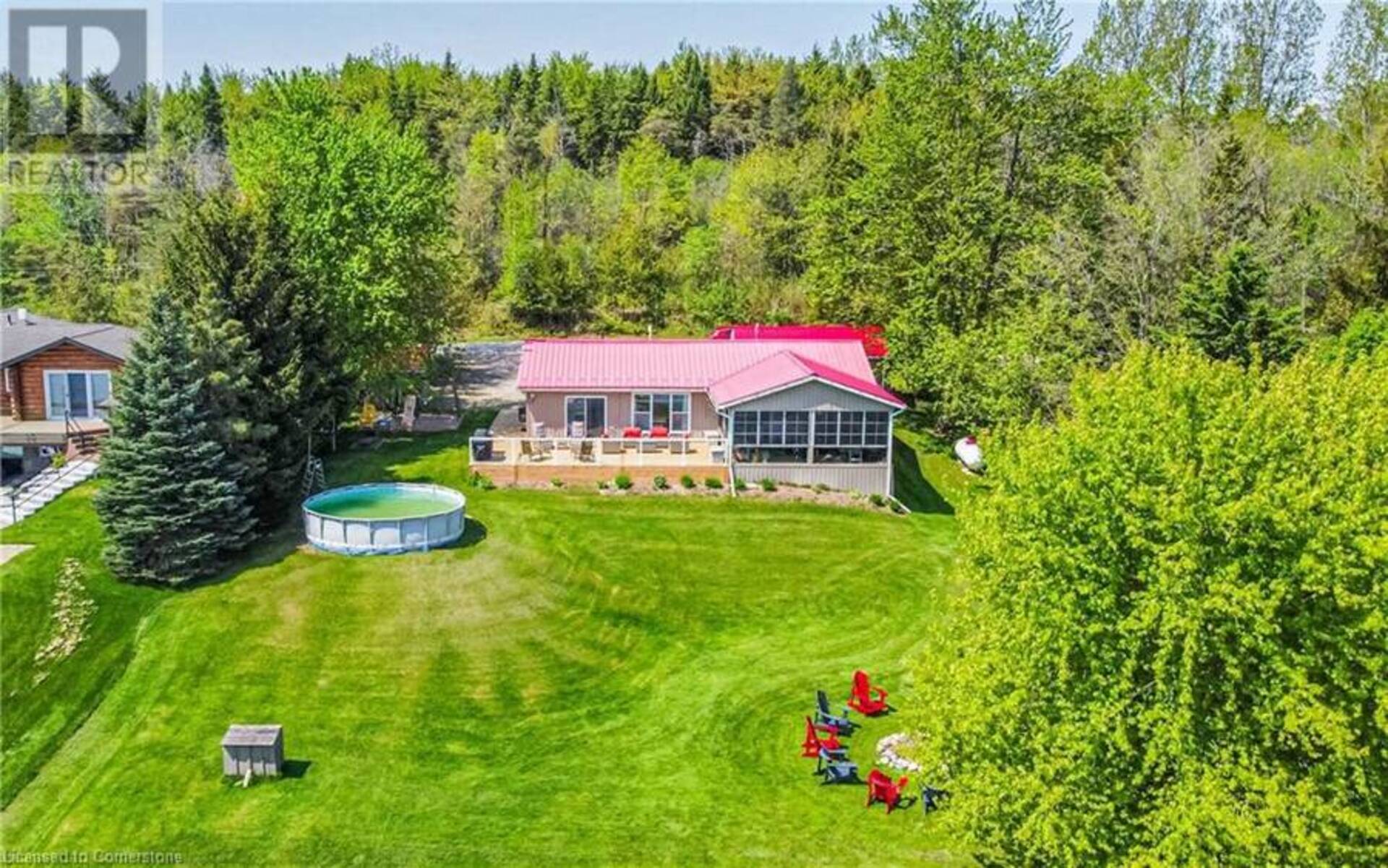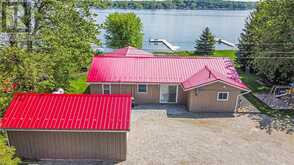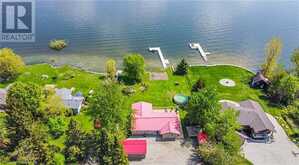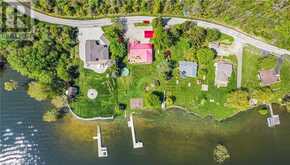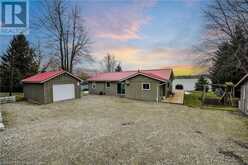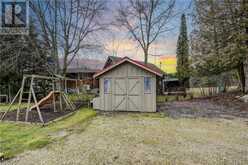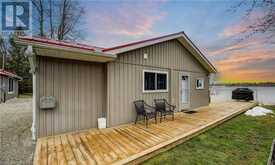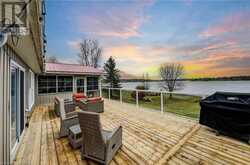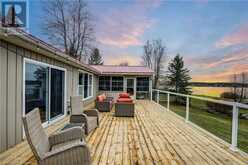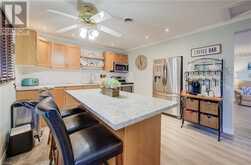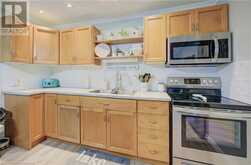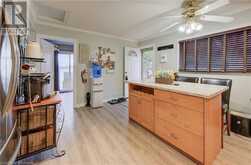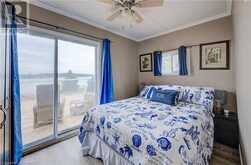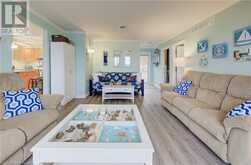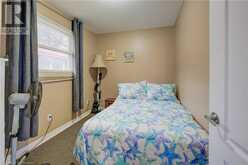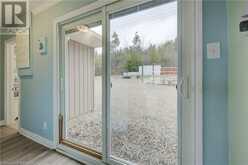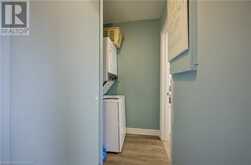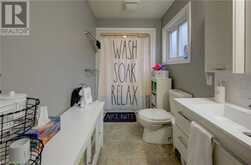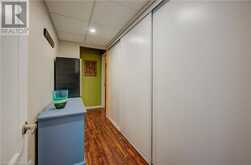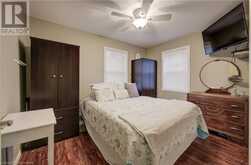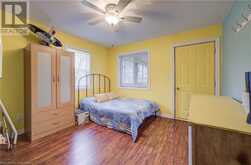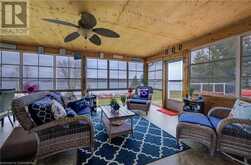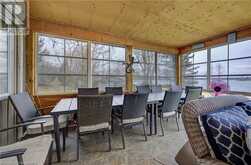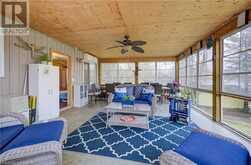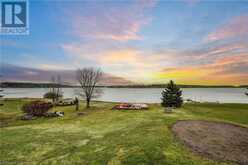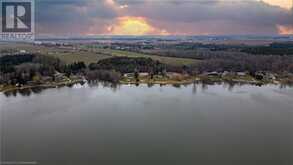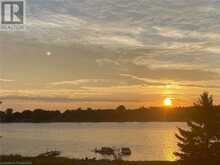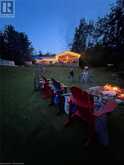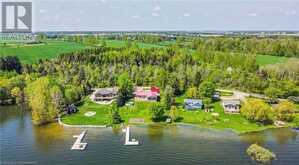1012 ROAD 10 W, Conestogo Lake, Ontario
$730,000
- 5 Beds
- 1 Bath
- 1,316 Square Feet
Welcome to 1012 Road 10 W on Conestogo Lake! Prepare to be impressed by this well maintained furnished (except a few items) 4 season waterfront cottage. With 5 bedrooms & 1 bathoom, there is plenty of room for family & friends to spend summers on the lake. Pulling up you will find a large driveway w/ ample parking, a heated single car detached garage & large storage shed - perfect for all the water toys. Stepping inside, there is a good sized updated kitchen w/ tile backsplash, stainless steel appliances (2020) & a large island w/ lots of storage. Off the kitchen is a bdrm w/ sliders to the new deck (2024). The living rm is spacious w/ plenty of seating, luxury vinyl (found throughout most of the cottage) & large windows giving you the perfect view of the lake. There are 2 more bdrms off the living rm & a 5 pc bath. Heading to the back of the cottage, there are 2 more great sized bdrms & an amazing sunroom! The windows in the sunroom (2019) span all 3 sides giving you incredible views of the water & the amazing property. This is the perfect place for your morning coffee or to relax at the end of the day & watch the beautiful sunsets. From the sunroom you can access the large deck w/ glass railing so no view is obstructed. There is also a gas bbq hookup & a generator (2019) - a feature that offers great peace of mind. Down at the water is a EZ Dock w/ room for boats & relaxing (note it's not the dock pictured). The lot is large w/ lots of room for lawn games, camping & enjoying the outdoors. The property also has an above ground pool, swing set, sandbox & large fire pit. Conestogo Lake is conveniently located close to Drayton, Listowel, Dorking & Elmira which have restaurants, grocery stores & shops. The lake has a campground, sailing club, snowmobile club, walking trails & the water is perfect for boating, waterskiing, sailing, swimming & more. With nothing to do but unpack your bags, this is the perfect peaceful escape that you won't want to leave! (id:23309)
- Listing ID: 40637698
- Property Type: Single Family
Schedule a Tour
Schedule Private Tour
Robert Castañeda would happily provide a private viewing if you would like to schedule a tour.
Match your Lifestyle with your Home
Contact Robert Castañeda, who specializes in Conestogo Lake real estate, on how to match your lifestyle with your ideal home.
Get Started Now
Lifestyle Matchmaker
Let Robert Castañeda find a property to match your lifestyle.
Listing provided by Royal LePage Wolle Realty
MLS®, REALTOR®, and the associated logos are trademarks of the Canadian Real Estate Association.
This REALTOR.ca listing content is owned and licensed by REALTOR® members of the Canadian Real Estate Association. This property for sale is located at 1012 ROAD 10 W in Conestogo Lake Ontario. It was last modified on August 28th, 2024. Contact Robert Castañeda to schedule a viewing or to discover other Conestogo Lake properties for sale.
